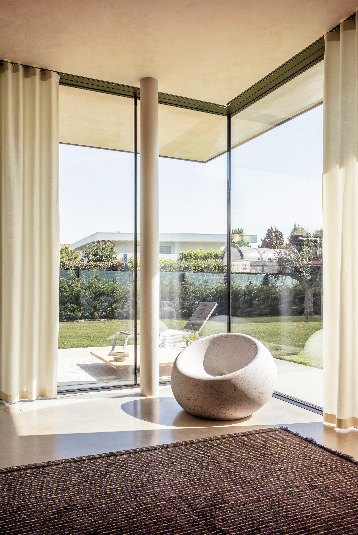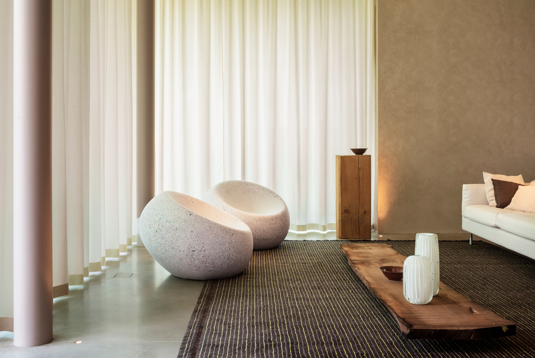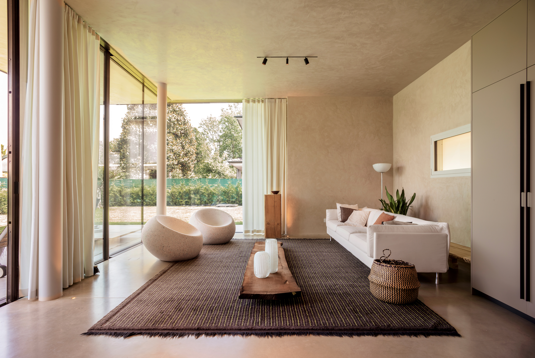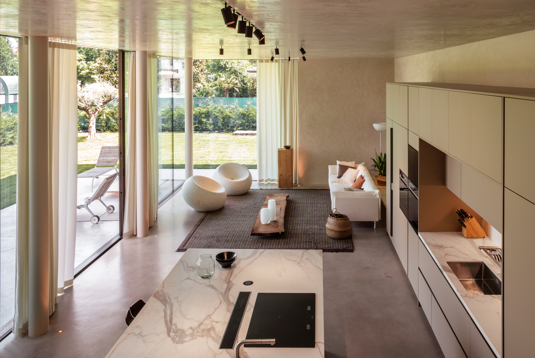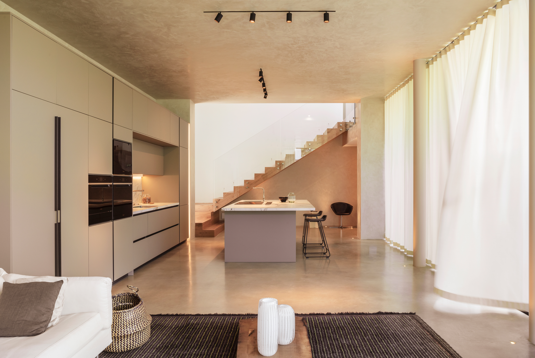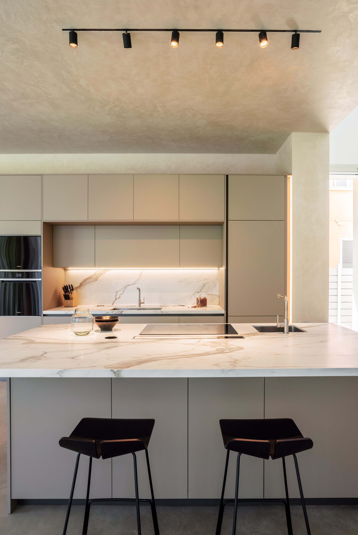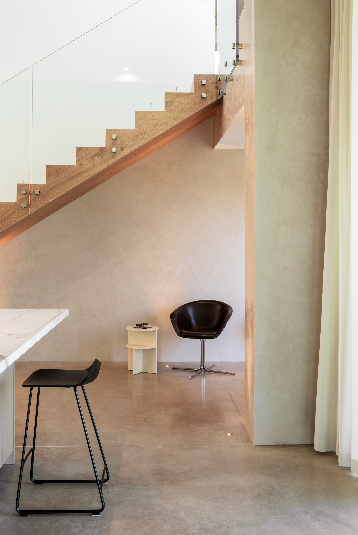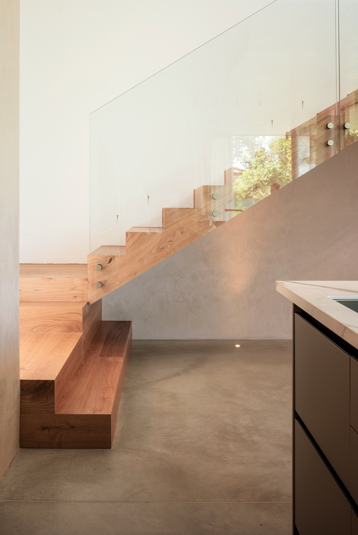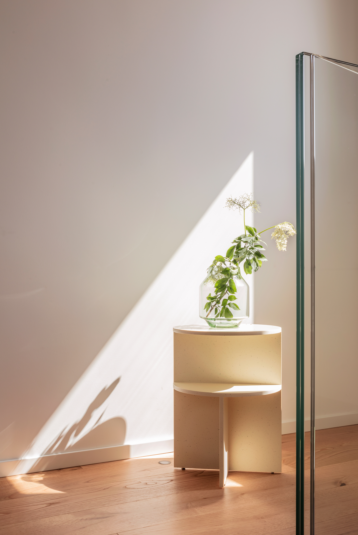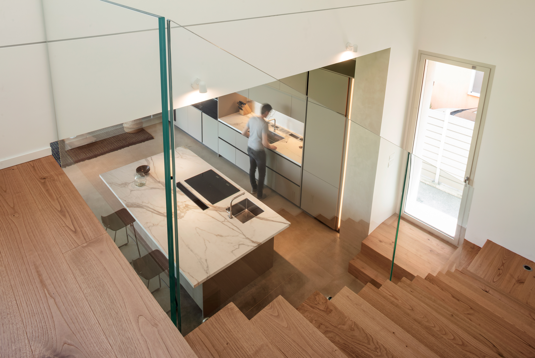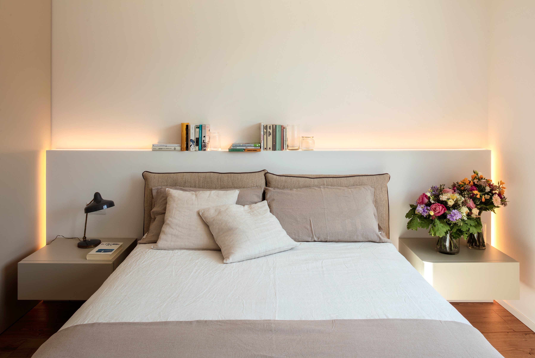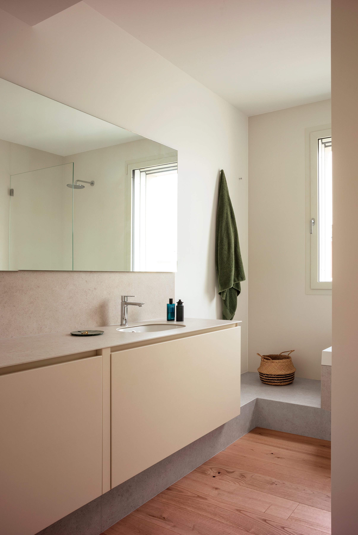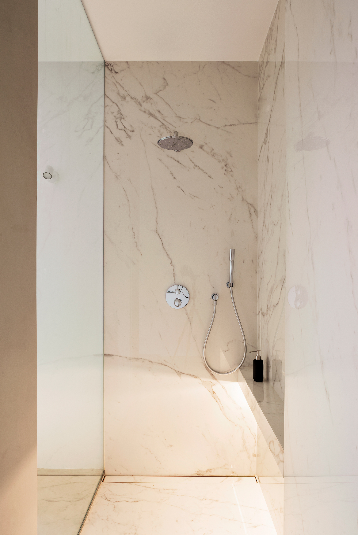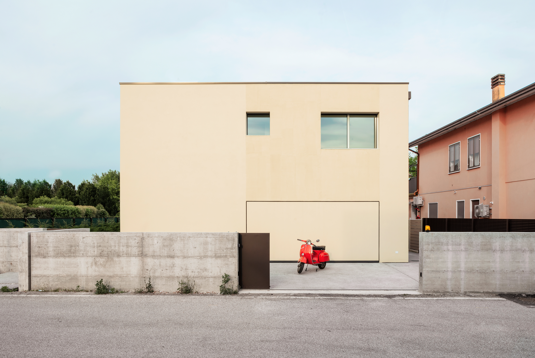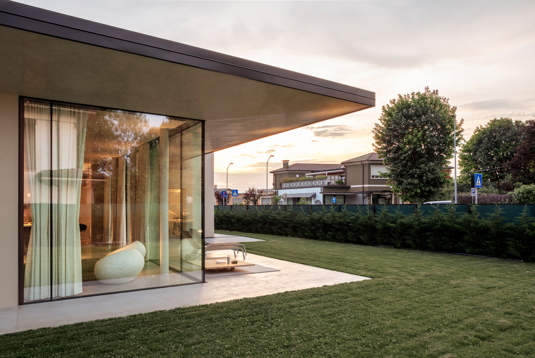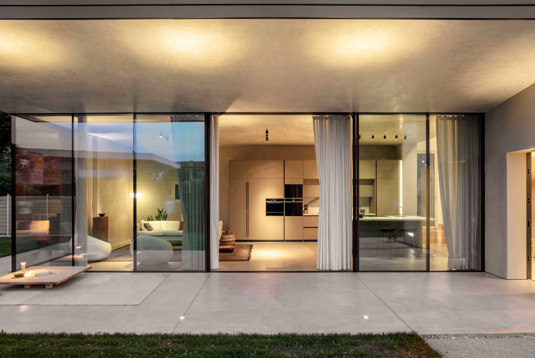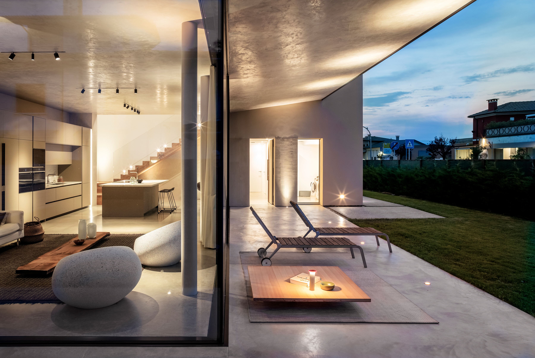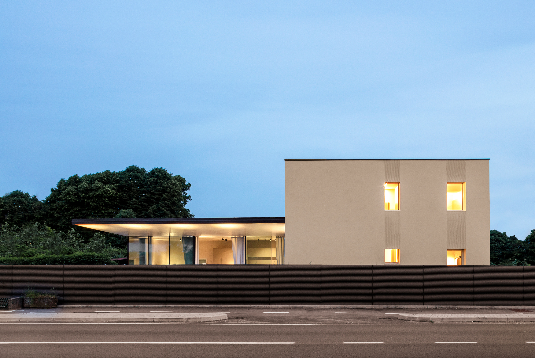HOUSE MG | residential
Un piccolo spazio abitato con un vecchio edificio un po’ decadente nella periferia della città, è stato completamente trasformato per diventare la nuova dimora di una giovanissima coppia. Il progetto ha visto la demolizione della precedente abitazione e la costruzione di un nuovo edificio residenziale ad altissima efficienza energetica, caratterizzato da spazi interni ampi e luminosi, soprattutto per la zona giorno.
La richiesta dei committenti era quella di vivere in una casa contemporanea con una zona giorno ampia ed una zona notte, invece, più protetta ed introspettiva. Sono, quindi, state identificate in due architetture nettamente opposte le due funzioni dell’abitazione: aperta, accogliente e rivolta verso l’esterno la zona giorno; chiusa e protetta da sguardi indiscreti la zona notte.
Il soggiorno presenta un’altezza interna considerevole ed è stata pensata per accogliere gli ospiti durante le lunghe serate sia invernali che estive. Le ampie vetrate, infatti, si aprono sia visivamente che fisicamente verso lo spazio esterno, dominato da un ampio sporto che protegge chi lo abita anche durante le giornate piovose.
La scala scultorea in legno divide e segna il passaggio tra la struttura prevalentemente vetrata ed il corpo monolitico della zona notte. Esternamente tale volume si percepisce come un blocco compatto di pietra, scalfito da striature verticali in corrispondenza delle finestre.
A small inhabited space with an old, somewhat decadent building on the outskirts of the city, has been completely transformed to become the new home of a very young couple. The project consisted in the demolition of the previous house and the construction of a new highly energy efficient residential building, characterized by large and bright internal spaces, especially in the living area.
The clients' request was to live in a contemporary house with a large living area and a more protected and introspective sleeping one. Therefore the two functions of the home have been identified in two clearly opposite architectures: the living space is open, welcoming and facing outwards; the sleeping area is closed and protected from prying eyes.
The living room has considerable internal height and was designed to welcome guests during long winter and summer evenings. The large windows, in fact, are connected both visually and physically with the external space, dominated by a large overhang that protects people even during rainy days.
The sculptural wooden staircase divides and marks the passage between the glass structure and the monolithic body of the sleeping area. Externally, this volume is perceived as a compact block of stone, scratched by vertical striations in correspondence with the windows.
location | Padova
year | 2023
photo credits | Luca Girardini
