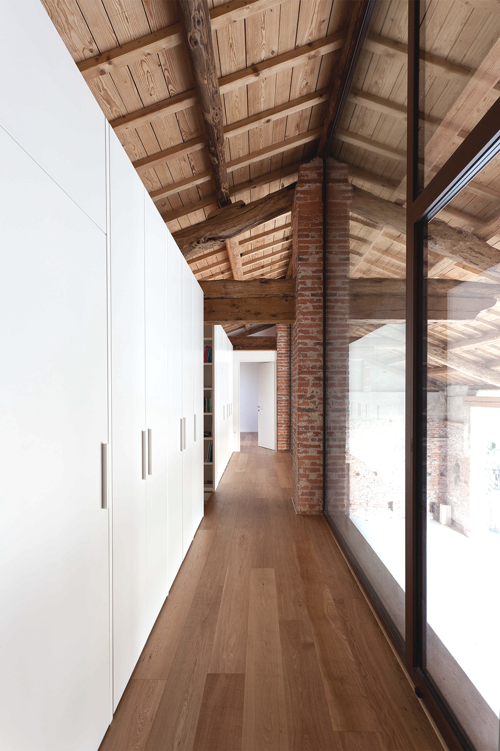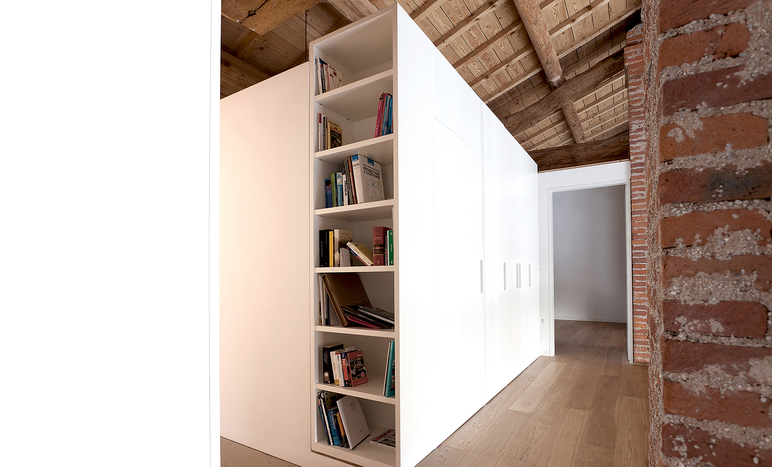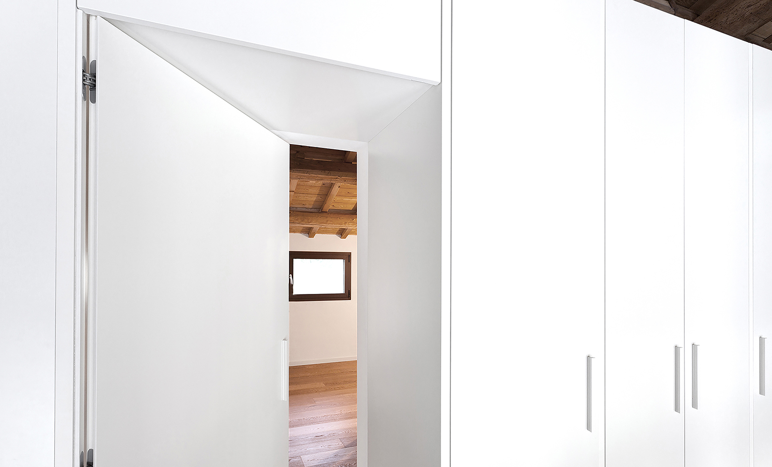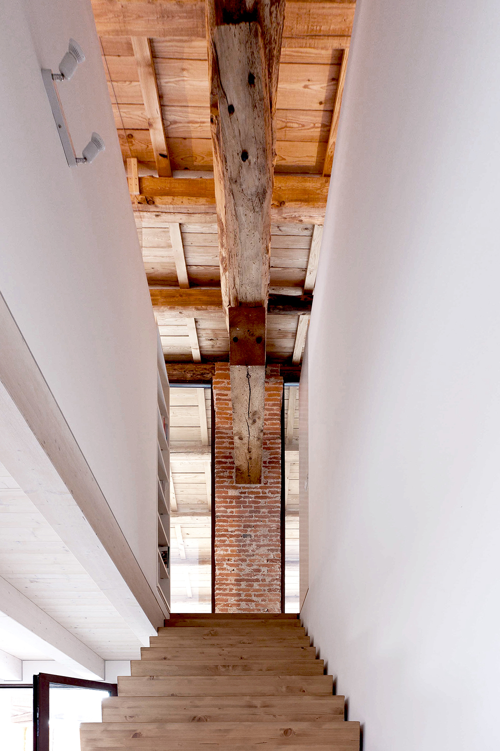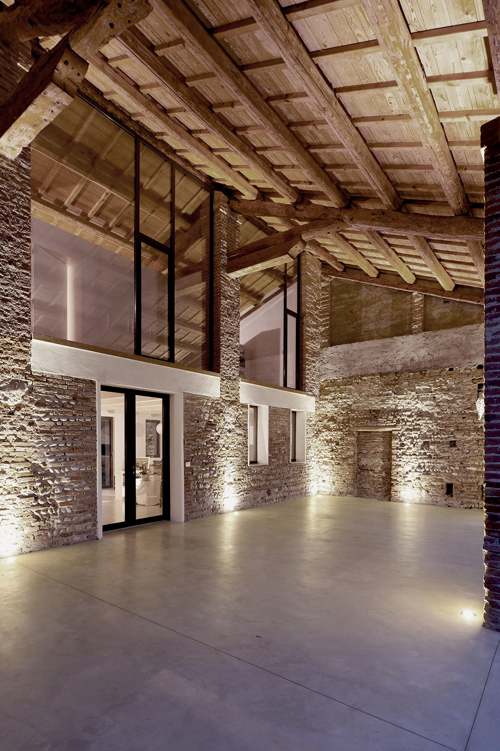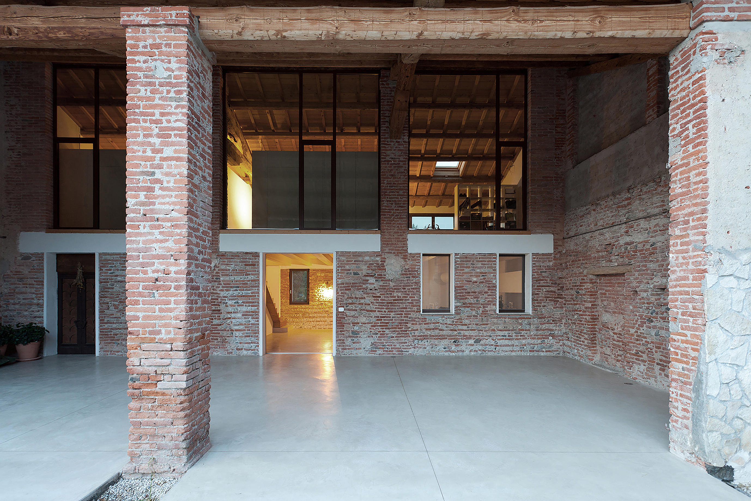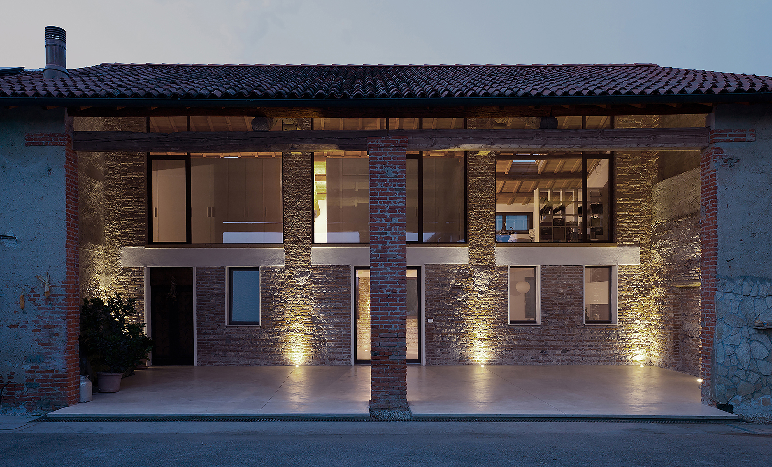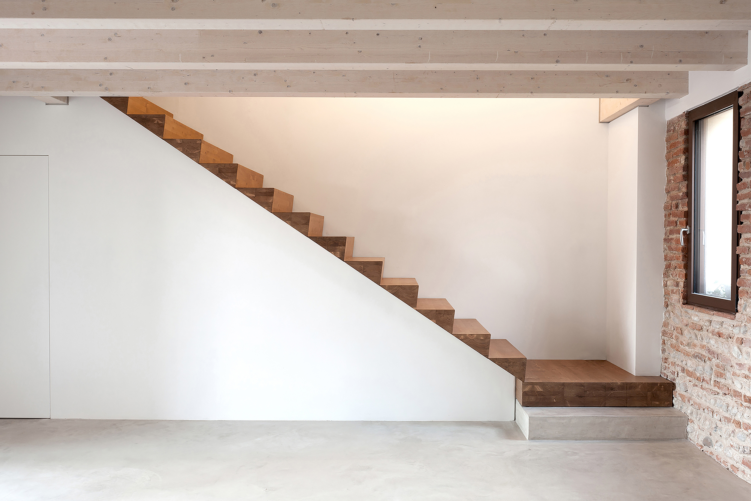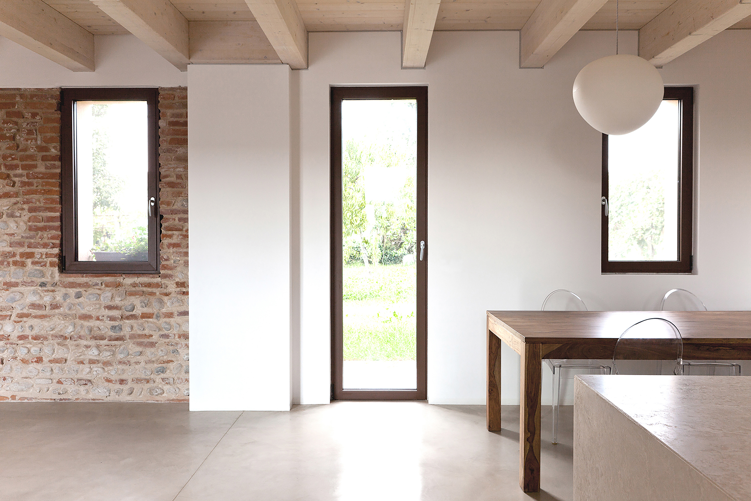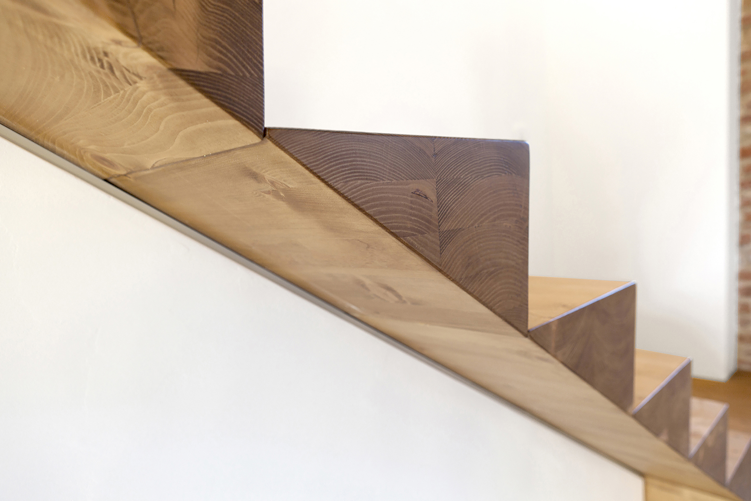HOUSE AB | residential
L’antico fienile di campagna ristrutturato diventa abitazione per una giovane coppia di committenti.
Il grande portico a sud, elemento caratteristico di queste strutture, offre un teatrale spazio di svago protetto dalle piogge invernali e riparato dal sole estivo, da cui godere la vista della campagna circostante. Su questo ampio spazio si affacciano le grandi vetrate del corridoio distributivo del piano primo, separato dalle camere da un semplice armadio bianco di altezza contenuta in modo da consentire la lettura dell’antica e complessa orditura lignea della copertura.
A renovated antique barn in the middle of the countryside becomes the house for a young couple of clients.
The high south-facing portico, typical element of these traditional buildings, creates a scenic outdoor space from where everyone can enjoy the green surroundings, protected both from rain and sun. The upper part of this space is characterized by the huge windows of the first floor, where the hallway is separated from the bedrooms by a custom-made wardrobe to allow the view of the ancient wooden beams.
location | Vicenza
year | 2012
photo credits | Vito Gianello
